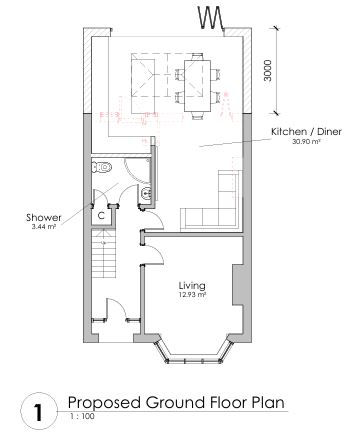Looking to add space and value to your home without the hassle of lengthy planning permissions?Our expert team specializes in Permitted Development Rear Extensions — a fast, affordable, and stress-free way to expand your living space.
Our Services
We offer:
✅ Detailed architectural drawings tailored to your home
✅ PD-compliant design advice to avoid planning issues
✅ Scaled plans, elevations & site layouts ready for builders & Building Control
✅ Optional extras: 3D visuals, building regs, structural design
✅ Work starts within 3 days – drawings delivered within 5 days!
Whether it’s a rear extension, loft conversion, side return, or outbuilding, we ensure your design meets all PD criteria – saving you time and money without a full planning application.
Get all the Architectural Drawings your builder requires to Start Now
How it Works
1) Contact Us for a free consultation
2) We will provide you with a fixed fee architectural quote
3) Book your Home Measured Survey (We can be on site with 3-Working Days)
4) Undertake an interactive Design Brief where we will draw out your extension live!
5) We will complete your architectural drawings with 5 days
What is a Permitted Development Extension?
Permitted Development rights allow you to extend your home without needing to apply for full planning permission, as long as your project meets specific criteria. This means you can add extra rooms, kitchens, or living areas quickly and easily.
Why Choose a Permitted Development Extension?
-
No Planning Permission is Needed
- Save time and avoid complicated applications. -
Increase Your Home's Value
- More space means more appeal when selling or renting. -
Affordable and Quick
- Faster construction means less disruption and lower costs. -
Custom Designed for You
- Tailored extensions to suit your needs and style.


Contact us and Start Today
01621 733401
Fill out our simple form below for a Free Quote:

